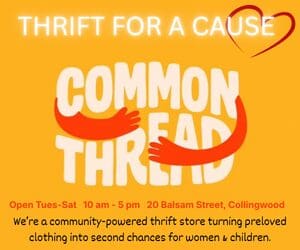$1,169,000
43 LOCKERBIE CRESCENT
Collingwood, Ontario L9Y0Y9
MLS® Number: S11924553
This 5 bedroom, 4013 sq ft total, all brick bungalow in Mountaincroft is the ultimate in comfort, style and functionality.
Framed by landscaped gardens, the home is complemented by a front porch that is perfect for summer evenings. Natural light pours through the double doors into the expansive hallway.
The main floor with an open-concept design is highlighted by a great room with vaulted ceilings that elevates the sense of space. Floor-to-ceiling windows, equipped with custom blinds operated by remote invite the outdoors in. The gas fireplace is framed by custom built-ins that call for relaxation.
The kitchen is designed for both functionality and style with elegant cabinetry, quartz counters and stainless-steel appliances. A generous pantry ensures extra storage while an island provides the perfect spot for casual dining or food preparation.






Step outside to a backyard retreat where a custom-built deck and above ground pool await. Perfect for al fresco dining and entertaining, the deck features an outdoor kitchen.
The primary bedroom features two closets (one walk-in) providing ample storage space. The accompanying ensuite is complete with a glass shower/soaker tub. Two additional bedrooms share a 4-piece bathroom ensuring comfort and convenience for family and visitors.













More pictures: Click Here
Laundry is located on this level with an inside entry to the double car garage. The recently finished basement (with permits) is a versatile space filled with possibilities. Windows flood the area with natural light, while a full bathroom and 2 additional bedrooms with custom walk-in closets offer flexible accommodations. A cold storage and unfinished area provide storage solutions.
This property is situated in an incredible neighbourhood and offers the perfect balance of luxury, convenience, and lifestyle and is a must see! From outdoor pursuits to cultural attractions, dining and shopping, the best of Collingwood living is right at your doorstep.
**** EXTRAS **** Additional lower level rooms (in metres): Family room -9.14 x 8.13, Storage – 5.94 x 5.33, Utility Room – 6.60 x 2.08. Total finished sq. footage: 4013 sq ft – 2110 sq ft above grade, 1903 sq ft below grade. (39728929)

HEATHER GARNER
Salesperson

Royal LePage Locations North – Brokerage
112 HURONTARIO ST – COLLINGWOOD, Ontario L9Y2L8
Phone: 705-445-5520 Fax: 705-445-1545





















