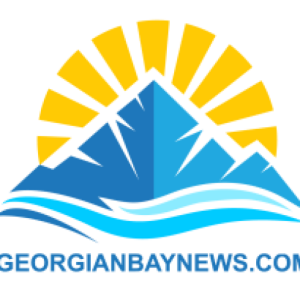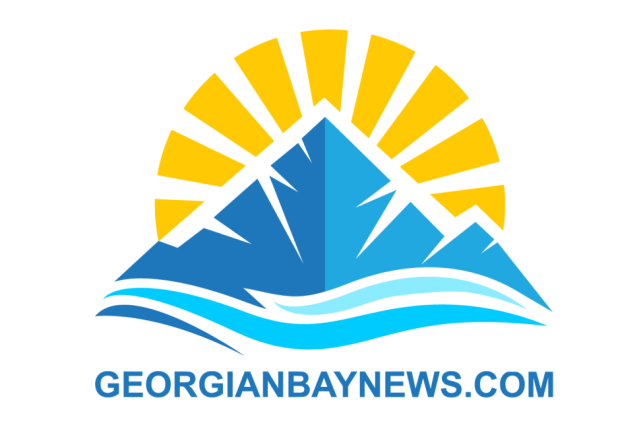#RENTED – Experience the charm of this authentic 140-year-old hand-hewn log home which is ski in/ski out to Blue Mountain.
Thoughtful details throughout the home enhance its character, including a fieldstone fireplace, wide plank flooring, antique doors and windows, and a working Jewett-Buffalo Oak fridge. Alongside these timeless touches, modern conveniences have been seamlessly integrated, such as lower level radiant heat, a Jenn-air stove/oven and Miele dishwasher. Step into the breathtaking double-height living room, featuring a wood-burning fireplace for morning coffee and an apres ski glass of wine. The open concept kitchen and dining room flow into the wrap-around deck with views of Georgian Bay. After a day of skiing or exploring the surrounding trails, unwind in the hot tub. The main home has two bedrooms and two full baths, while the guest cabin provides an additional two bedrooms and a bathroom, offering ample space for family and friends to share in the experience.
Brokerage Remarks: Roof, Windows (Double Hung Pella), Navion Tankless Combo (domestic water and In-Floor Heating), hot tub, parking for 4 cars, available Dec 15 to April 30. $29,995 Season
MICHAEL TAR, Broker 416-728-6300




















Features
- Beach
- Clear View
- Cul De Sac
- Fireplace/Stove
- Furnished
- Golf
- Hospital
- Private Entrance
Exterior Features
- Lighting
- Porch
- Seasonal Living
- Backs On Green Belt
- Deck
- Hot Tub
- Landscaped
- Patio
Interior Features
- Ventilation System
- Water Heater Owned
- Upgraded Insulation
- Sump Pump
- On Demand Water Heater
- Carpet Free
- Brick & Beam
Room Info
| Room | Level | Dimensions | Notes |
|---|---|---|---|
| Living | Ground | 6.35 m x 3.85 m (20.83 ft x 12.63 ft) | Stone Fireplace, Cathedral Ceiling, Combined W/Dining |
| Dining | Ground | 4.95 m x 2.35 m (16.24 ft x 7.71 ft) | W/O To Deck, Hardwood Floor, Combined W/Kitchen |
| Kitchen | Ground | 4.95 m x 4.1 m (16.24 ft x 13.45 ft) | Combined W/Dining, W/O To Deck, Country Kitchen |
| Prim Bdrm | 2nd | 4.9 m x 3.8 m (16.08 ft x 12.47 ft) | 5 Pc Bath, Cathedral Ceiling, Double Closet |
| 2nd Br | In Betwn | 3.75 m x 2.95 m (12.3 ft x 9.68 ft) | 4 Pc Bath, Heated Floor, Double Closet |
| Family | In Betwn | 5.55 m x 3.1 m (18.21 ft x 10.17 ft) | Heated Floor, W/O To Patio, O/Looks Ravine |
| 3rd Br | Ground | 3.85 m x 3.85 m (12.63 ft x 12.63 ft) | 3 Pc Bath, Hardwood Floor, O/Looks Ravine |
| 4th Br | Ground | 3.85 m x 3.85 m (12.63 ft x 12.63 ft) | Hardwood Floor, O/Looks Ravine |
washroom info
| # of Washrooms | Pieces | Level |
|---|---|---|
| 1 | 4 | Lower |
| 1 | 5 | 2nd |
| 1 | 3 | Ground |
Extras: 2 fridges, separate freezer, gas stove, Jenn Air convection oven, Miele dishwasher
Included In Lease: Water, Parking, Central Air Conditioning
Showing Requirements: Lockbox, Showing System, List Brokerage, List Salesperson
Listing Contracted With
BOSLEY REAL ESTATE LTD.
Phone 416-322-8000 Fax 416-322-8800
103 Vanderhoof Ave Unit B Toronto M4G2H5





















